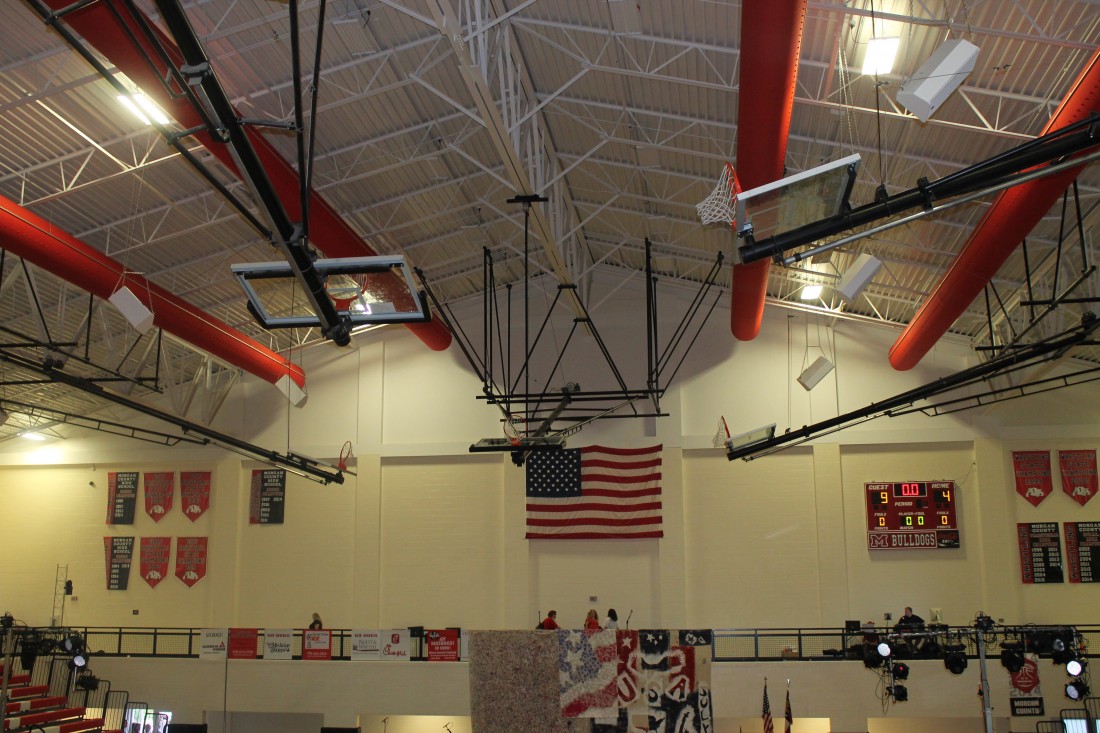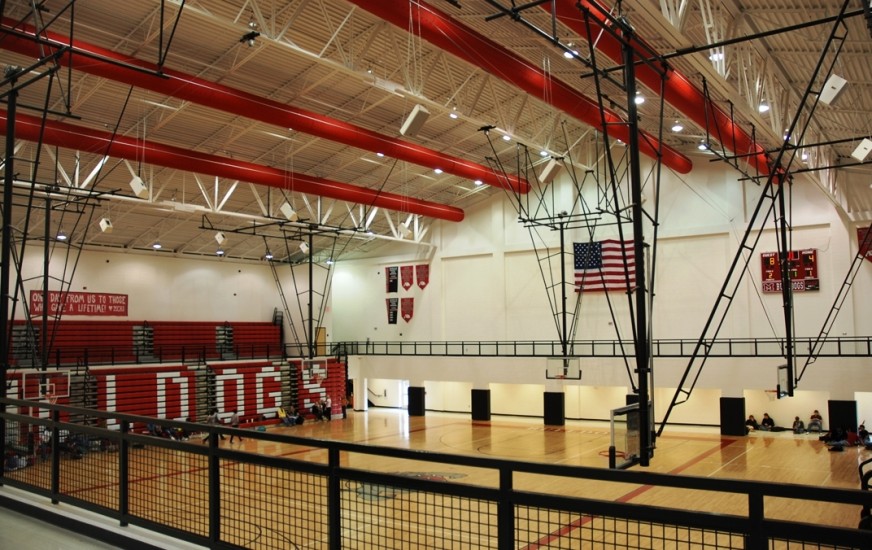The Morgan County High School Gymnasium was a 39,318 square foot new building in the center of an existing, operating campus. The building is a 2 story state-of-the-art gymnasium facility with elevated walkways to tie in to existing grandstands. The gymnasium incorporated an elevator, wood sports floor, showers and locker rooms and full concession areas. Our services included all aspects of management as well as value engineering and exceptional performance in the areas of cost, quality and schedule.
Architect: Manley, Spangler, Smith Architects, Inc.





